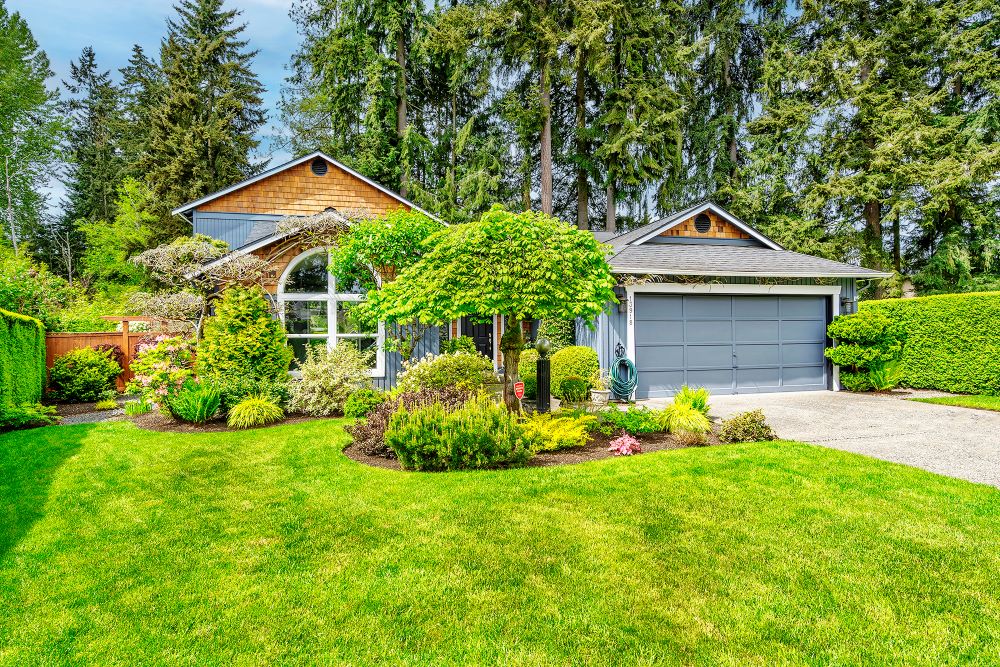We're sorry, but we couldn't find MLS # 1963512 in our database. This property may be a new listing or possibly taken off the market. Please check back again.
Rare Mill Creek Gem!

(425) 213-3700
[email protected]
(425) 213-3700 | [email protected]

We're sorry, but we couldn't find MLS # 1963512 in our database. This property may be a new listing or possibly taken off the market. Please check back again.
Share My QR |
|